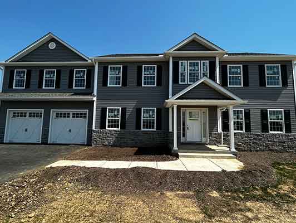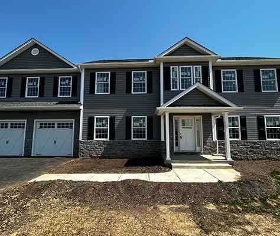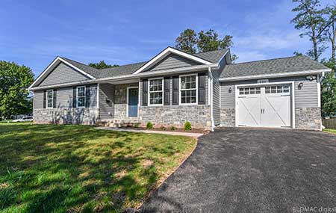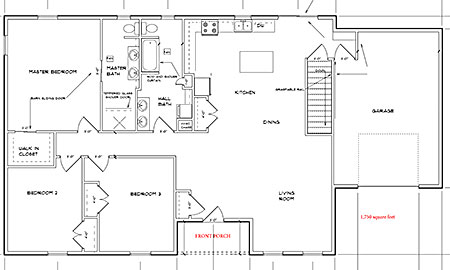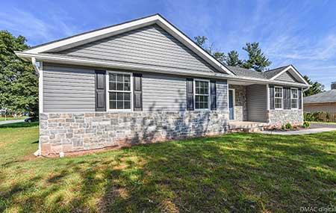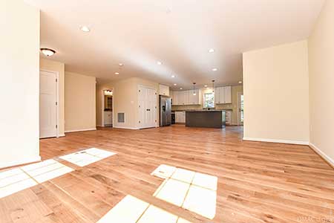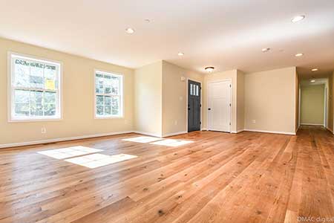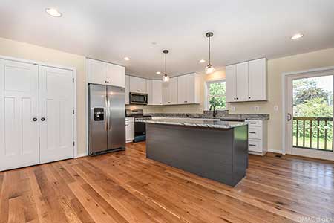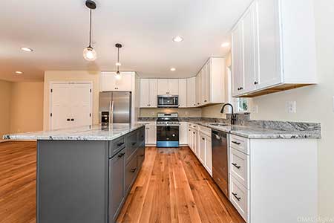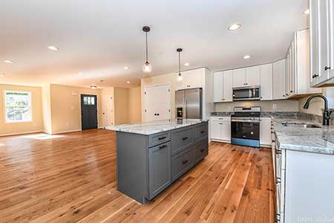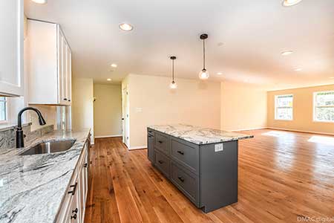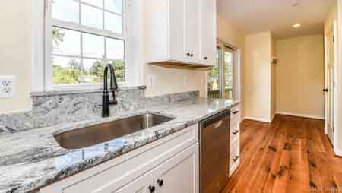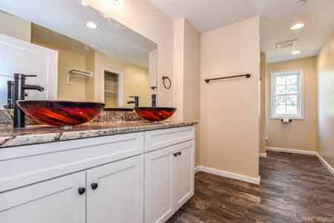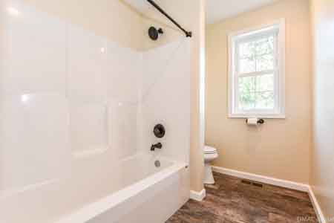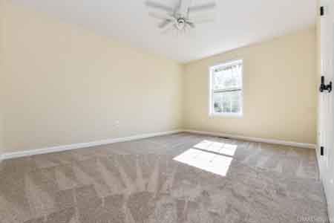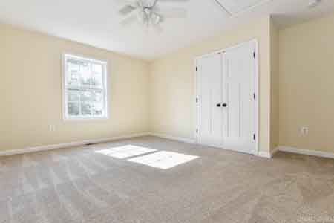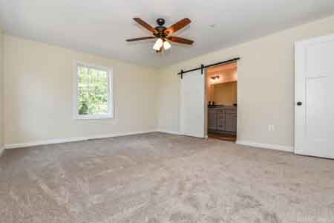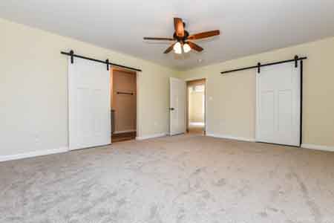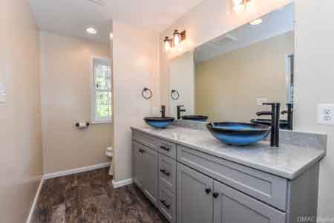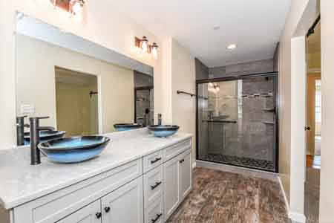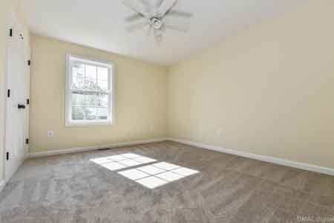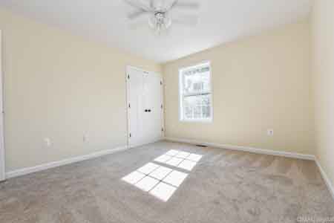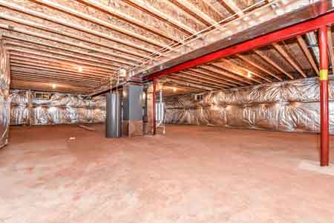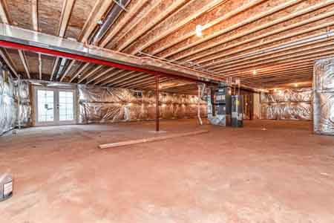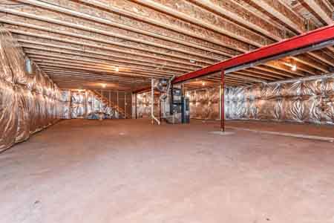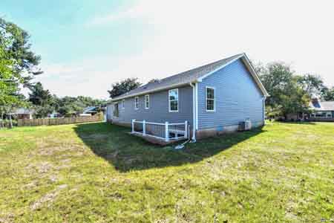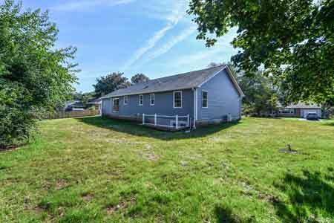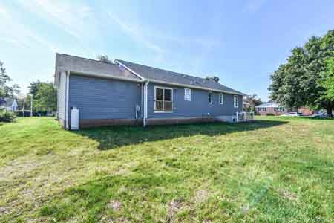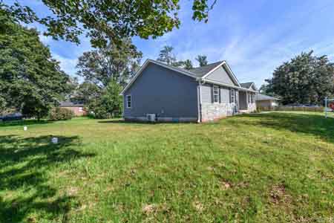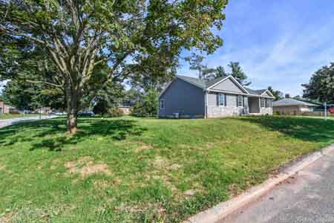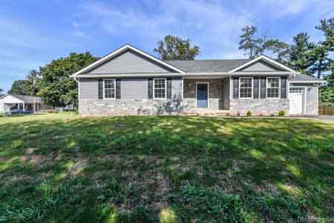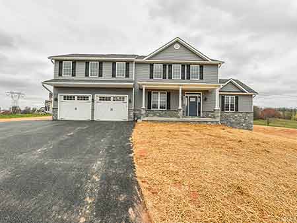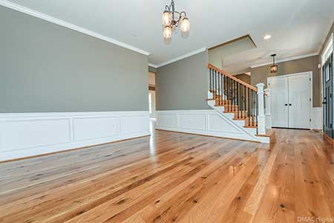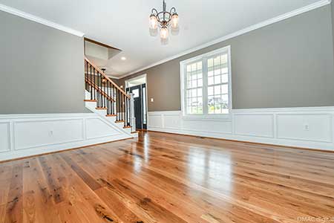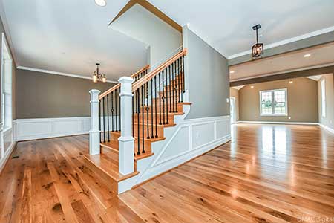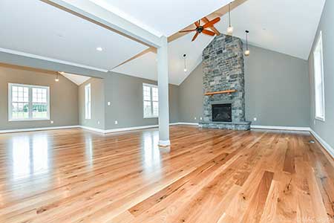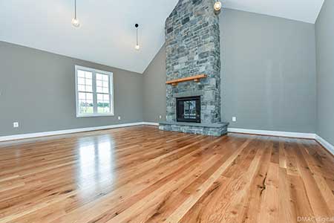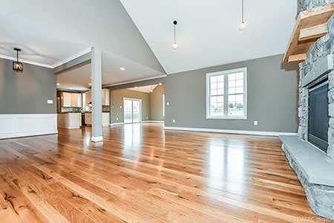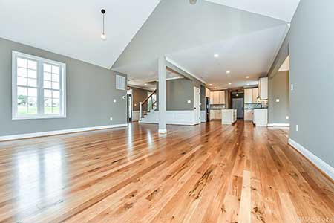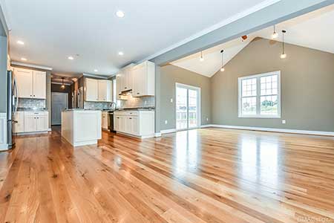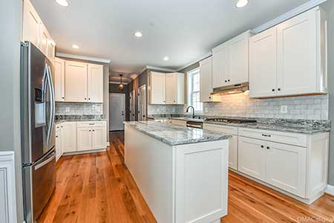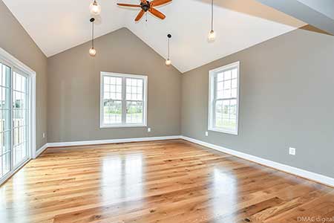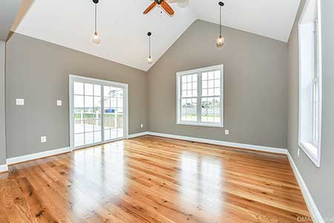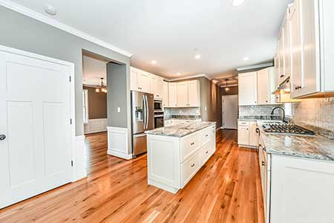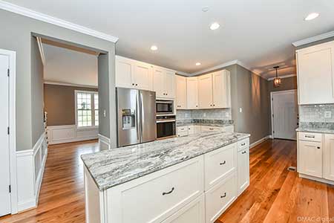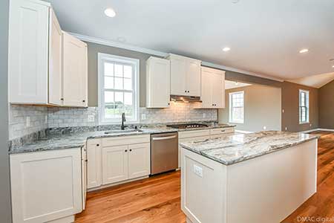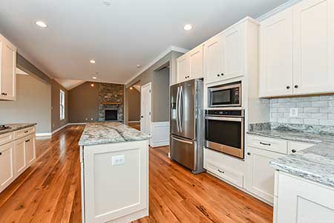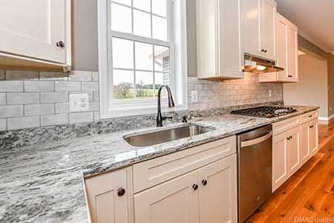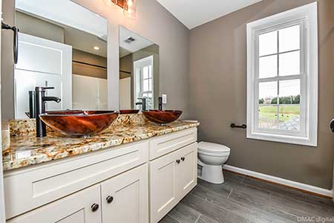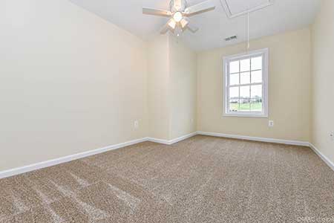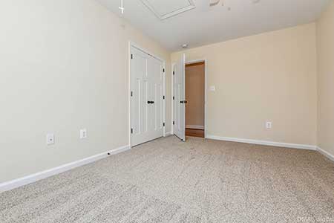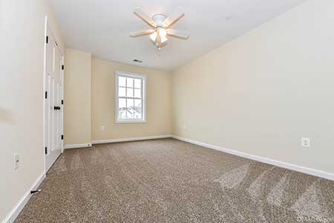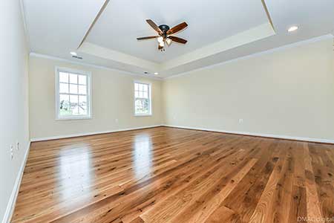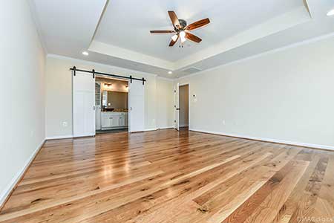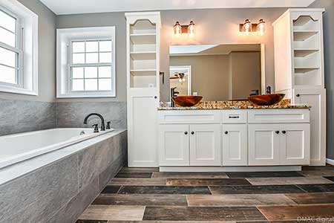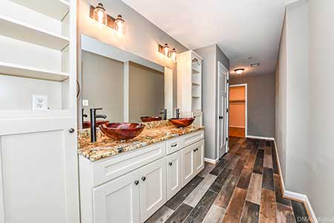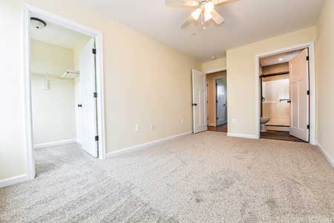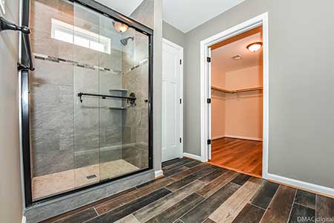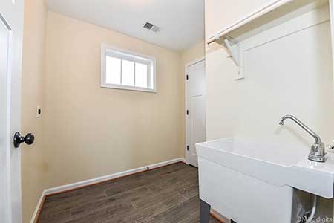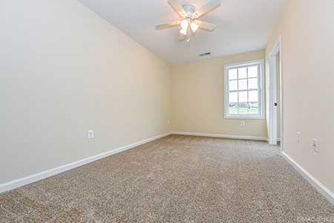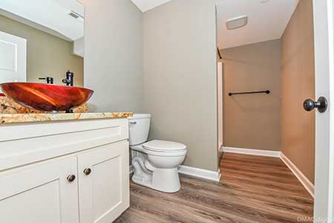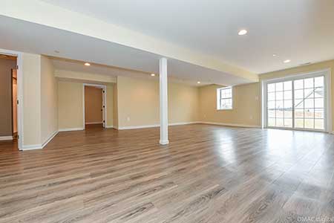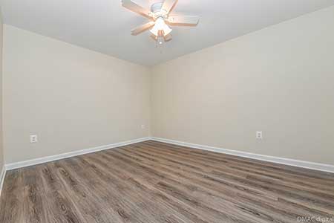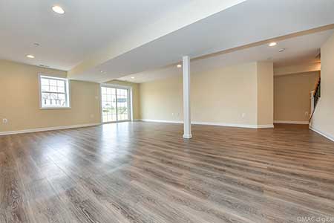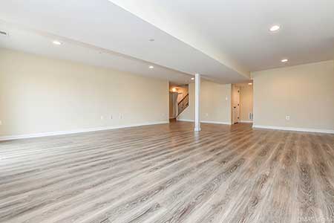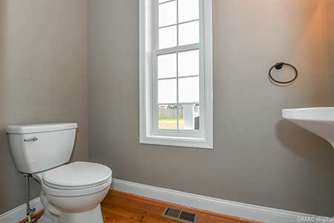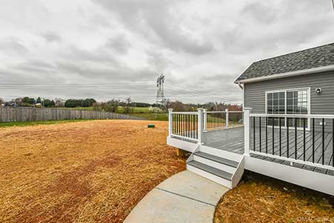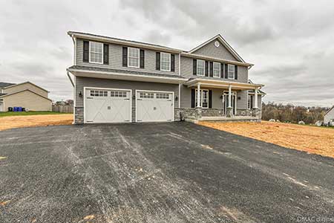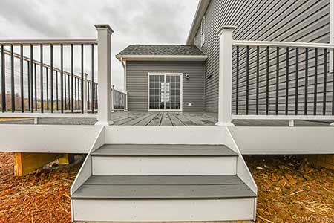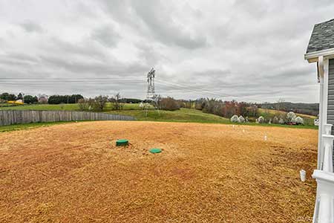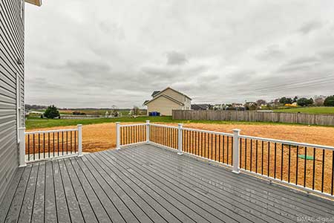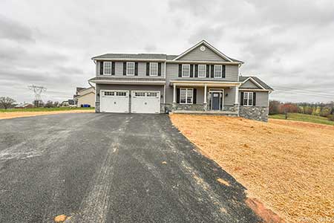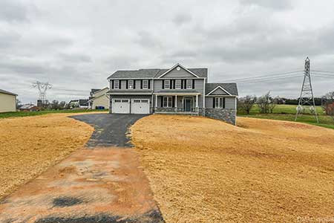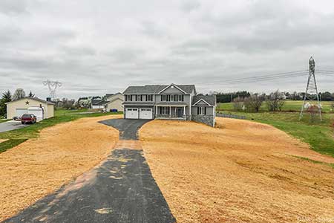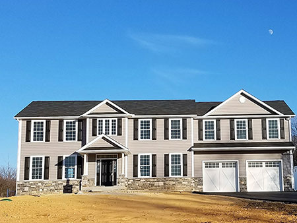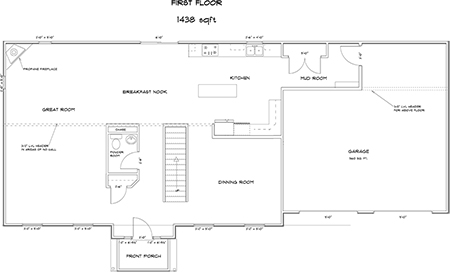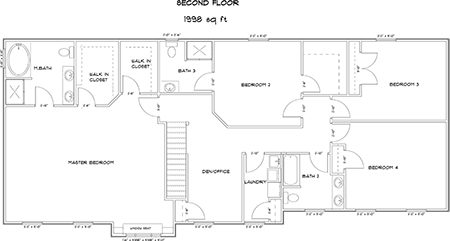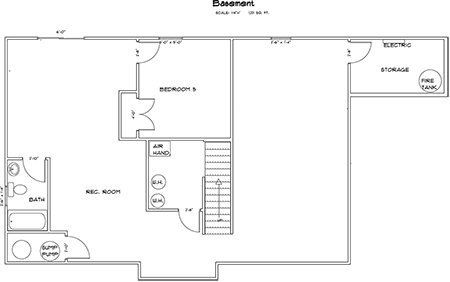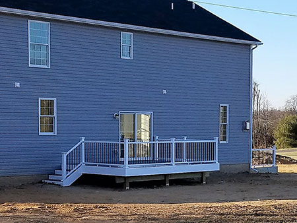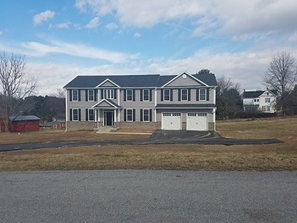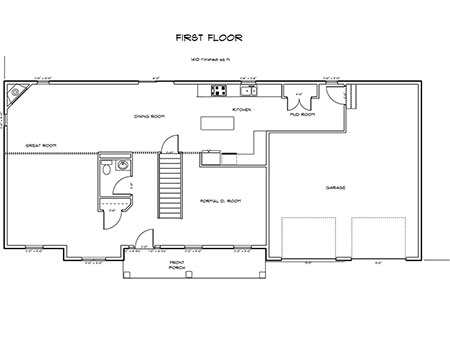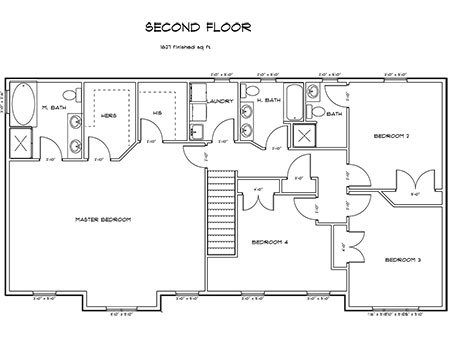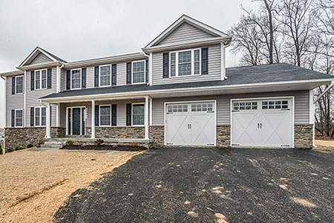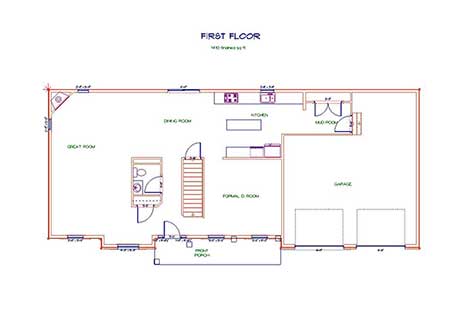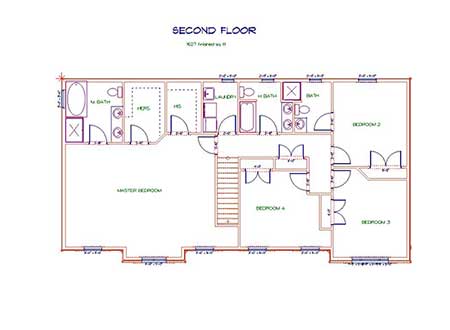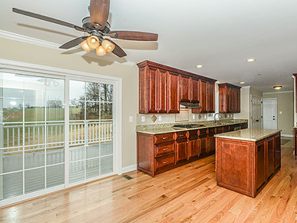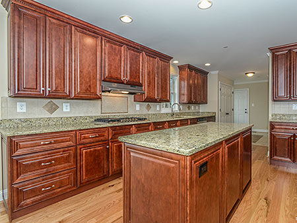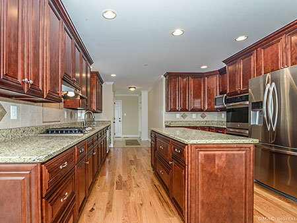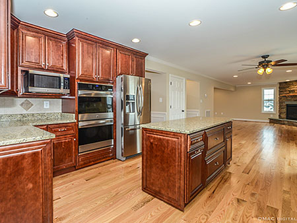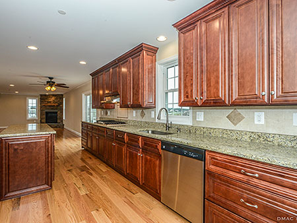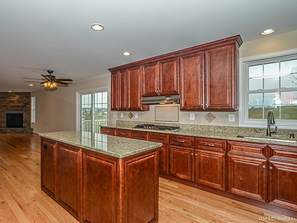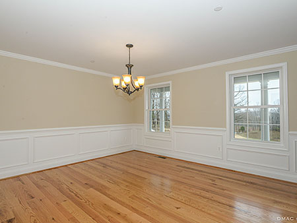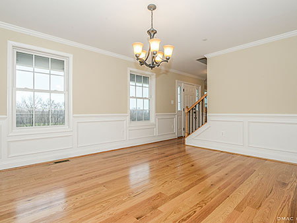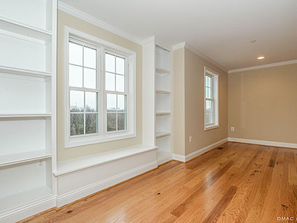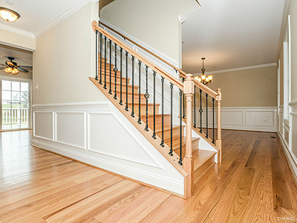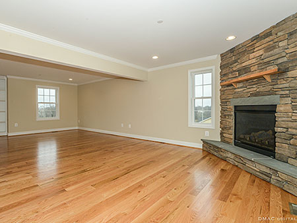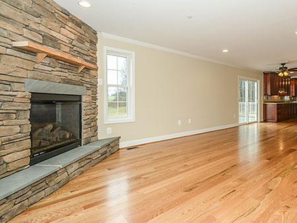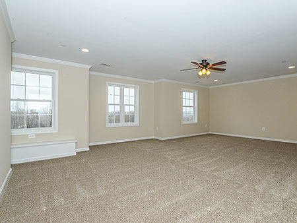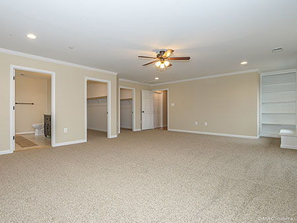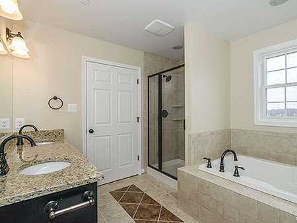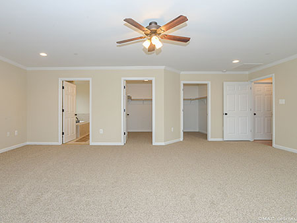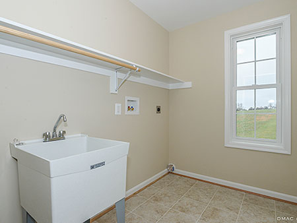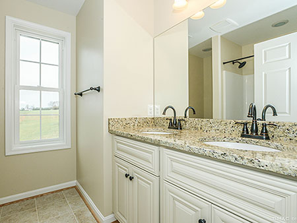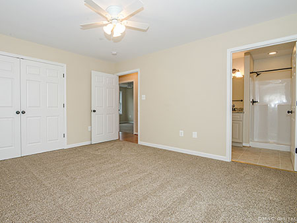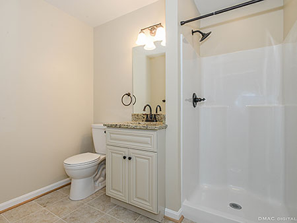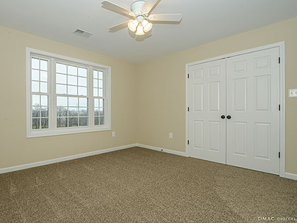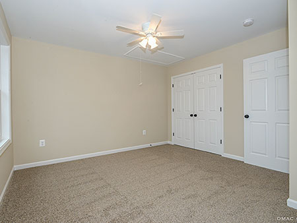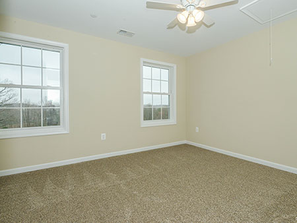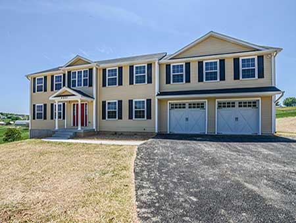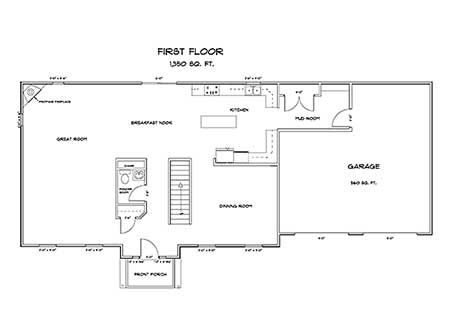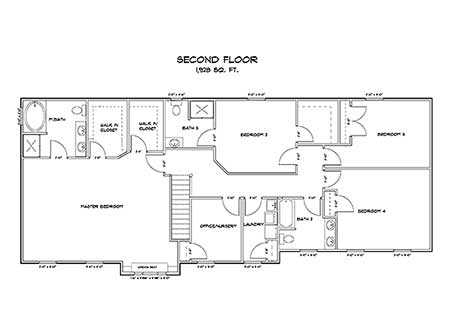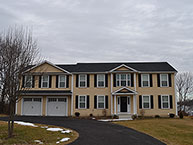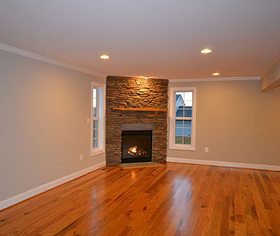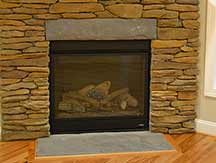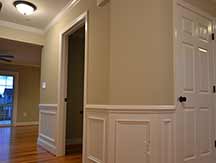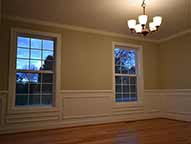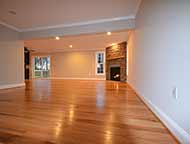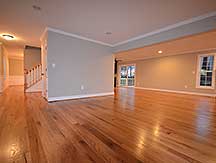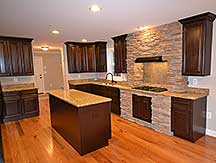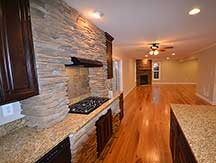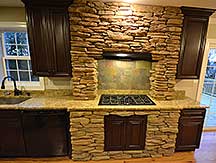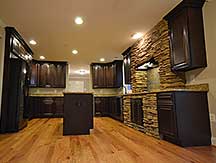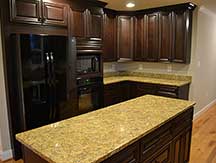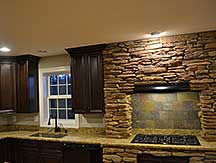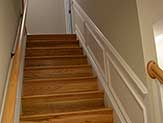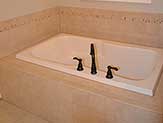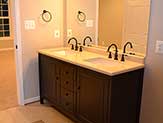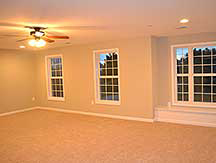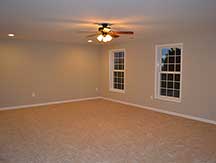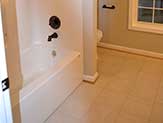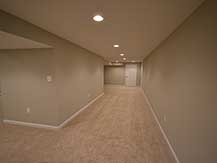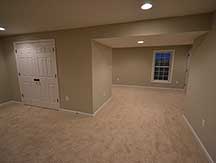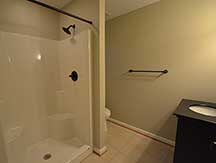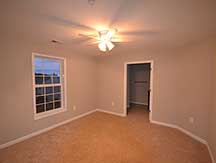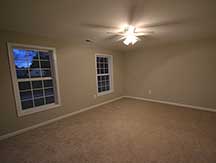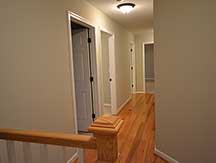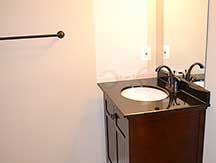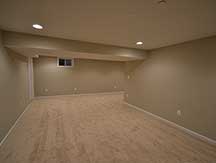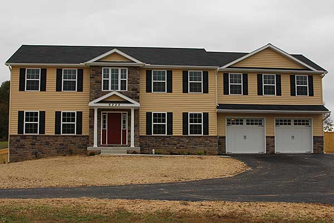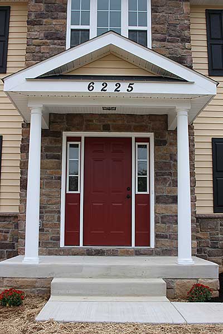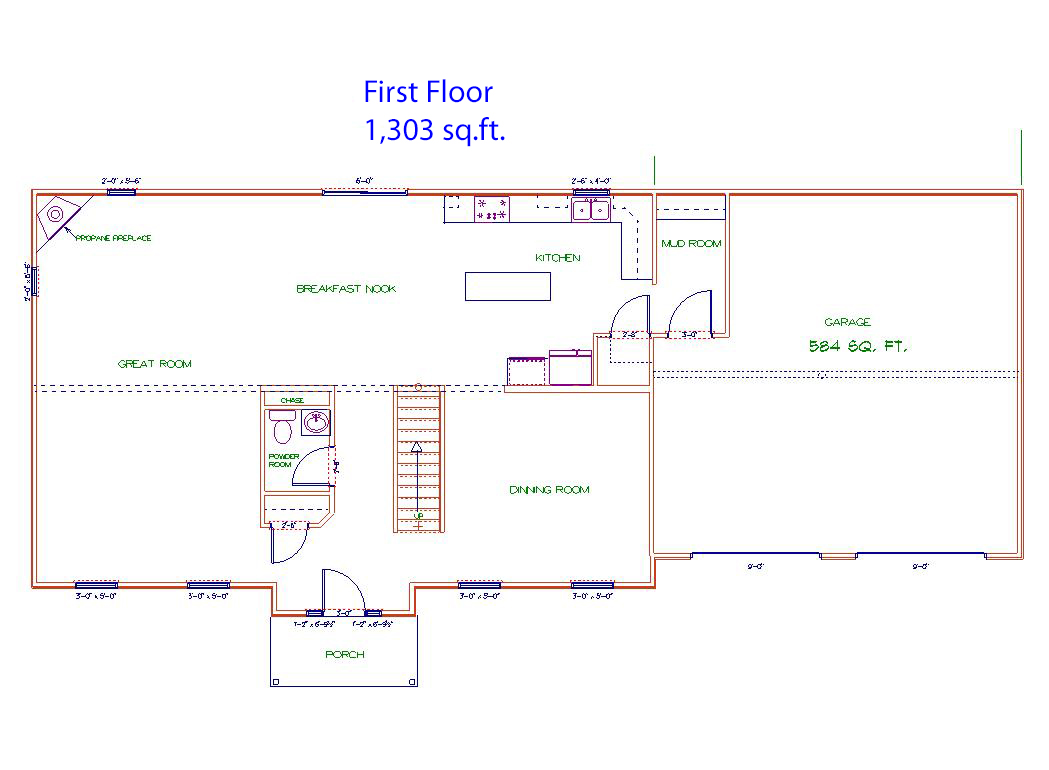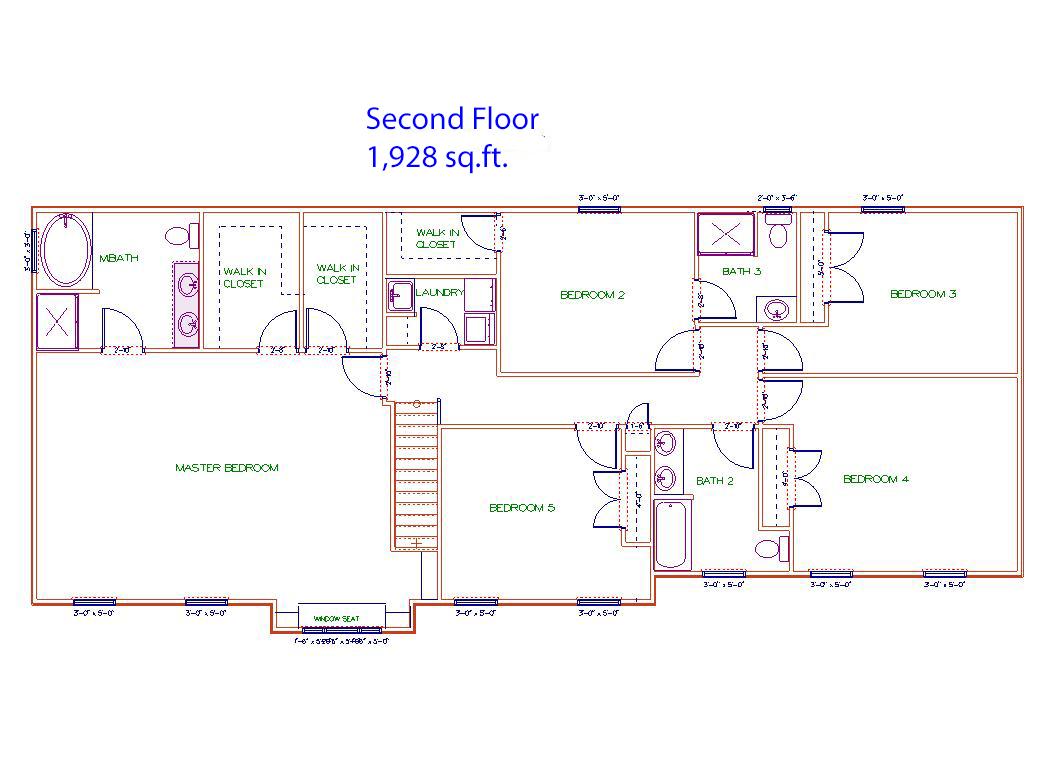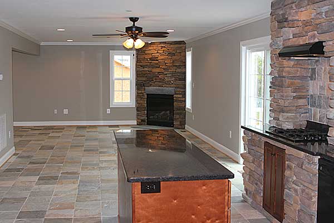For Sale
New Home
7161 Woodville Road Mount Airy, MD 21771
For Sale Price: $865,000
Estimated Completion Date: End of June 2024
- 4 bedroom, 3.5 bath
- 3,576 +/- sq. ft. Colonial house on 2.1 wooded acres ( 2,706 sq ft above grade, 870 sq finished in basement)
- Energy efficient home
- NO HOA
- Linganore High School feeder
- A large insulated 2 car garage with automatic door openers and keypad
- Paved driveway
- Covered Front Porch
- Vinyl siding, stone veneer on front
- No maintenance exterior (all aluminum, vinyl and fiberglass)
- Well and Conventional Septic
- Finished Basement with sliding walk out with stairs 145 sq ft unfinished.
- Trane XR15 HVAC system with 2 programmable thermostats for 2 units
- Whole house humidifier
- Simonton vinyl double hung windows with lifetime warranty
- Whole house sediment filtration system
- Cat 6 ethernet wire ran to all floors
1st Floor
- Oak hardwood floors throughout first floor
- Built-in cubbies and large pantry
- Gourmet kitchen with hardwood cabinets, quartz countertops, stainless steel appliances including gas range, refrigerator, dishwasher, microwave oven
- Gas fireplace with stone veneer surround in great room
- 9 ft ceilings
- LED recess lighting throughout
2nd Floor
- 4 Bedrooms (includes primary)
- Primary bedroom with tray ceilings
- Primary bedroom with 2 walk-in closets
- Primary bath with tile floors, tile shower with door, standing tub and double bowl quartz vanity
- Laundry room with washer and dryer hook up, laundry sink, and shelving
- Bedroom 2,3 and 4 are large bedrooms with closets
- Full bathroom with tub/shower and double bowl quartz vanity
- Hallway closet
- LED recess lighting in hallways and primary bedroom
- Ceiling Fans in all bedrooms
Basement
- Rec Room
- Office
- Full Bathroom with tiled shower and tiled floors
- Wet bar with sink and bar refrigerator
- LED recess lighting
- ceiling fan in office
- LVP flooring
- Unfinished storage space
SOLD
13226 Molasses Road Union Bridge, MD 21791
- 4 bedroom, 3.5 bath
- 3,436+/- sq. ft. Colonial house on 1 acre
- Energy efficient home
- NO HOA
- Linganore High School feeder
- A large insulated 2 car garage with automatic door openers and keypad
- Paved driveway
- Covered Front Porch
- Vinyl siding, stone veneer on front
- No maintenance exterior (all aluminum, vinyl and fiberglass)
- Well and Conventional Septic
- Unfinished basement with French Doors walk out with stairs 1,434+/- unfinished sqft
- 16 SEER HVAC system with 2 programmable thermostats for 2 units
- Whole house humidifier
- Simonton vinyl double hung windows with lifetime warranty
- Whole house sediment filtration system
1st Floor
- Oak hardwood floors throughout first floor
- Built-in cubbies and large pantry
- Gourmet kitchen with hardwood cabinets, quartz counter tops, stainless steel appliances including double wall oven, refrigerator, dishwasher, microwave oven and 36" gas cook top
- Gas fireplace with stone veneer surround and raised hearth in great room
- 9 ft ceilings
- Chair railing and shadow boxes in dining room and foyer
- Crown molding throughout first floor
- LED recess lighting throughout
2nd Floor
- 4 Bedrooms (includes primary)
- Primary bedroom with sitting area, tray ceiling, crown molding and built in window seat and bookshelves
- Primary bedroom with 2 walk-in closets
- Primary bath with tile floors, tile shower with door, soaker tub and double bowl quartz vanity
- Laundry room with washer and dryer hook up, laundry sink, shelving, and linen closet
- Bedroom 2 (in-law suite) has its own full bath with shower, single bowl quartz vanity and walk-in closet
- Bedroom 3 and 4 are large bedrooms with closets
- Den/Office
- Full bathroom with tub/shower and double bowl quartz vanity
- Hallway closet
- LED recess lighting in hallways and primary bedroom
- Ceiling Fans in all bedrooms and Den
Sold
On Oct 16, 2023
SOLD
13224 Molasses Road Union Bridge, MD 21791
New Home
2,528 sq ft+/- 4 bedroom, 2.5 bath, large 2 car garage on 1 acre in Frederick County.
Sold
On May 9, 2023
SOLD
101 Orchard Drive Thurmont, MD 21788
New Home
- 3 bedrooms, 2 baths
- 1,750 +/-sq ft Rancher on 0.3 acres corner lot in the town of Thurmont
- Energy efficient home
- Large 1 car carriage style garage doors with automatic door opener and keypad
- Paved Driveway
- Covered front porch
- Vinyl siding, stone veneer on front
- No maintenance exterior (all aluminum, vinyl and fiberglass)
- Public Water and Sewer
- Walk up unfinished basement
1st Floor
- White Oak hardwood floors
- Recess lighting throughout
- Ethernet and cable hard wired
- Kitchen with hardwood cabinets, granite countertops, stainless steel appliances
- Master bedroom with hardwood floors and walk-in closet
- Master bathroom with tile floors, tile shower with door and double bowl granite vanity
- Bedroom 2 and 3 with carpet floors, large closets and ceiling fans
- Hall bath/ Laundry Combo with tile floors, double bowl granite vanity, stackable washer/dryer with folding area, fiberglass tub/shower, closet
Sold
On Oct 25, 2021
SOLD
8000 Talbot Run Road Mount Airy, MD in Frederick County
New Home
3.2 acres. 3 bedroom, 2.5 bath Colonial with 2 car garage.
Sold
On June 6, 2022
SOLD
4802 Cowmans Court North, Mount Airy MD 21771
Sold
On June 19, 2020
SOLD
11308 Daysville Road Frederick, MD 21701
- 5 bedroom, 4.5 bath
- 4,657+/- sq. ft. Colonial house on 1.92 acres
- Energy efficient home (meets 2012 ICC International Energy Conservation Code)
- NO HOA
- Liberty Elementary School, New Market Middle School and Linganore High School
- A large 2 car garage with automatic door openers and keypad
- Paved driveway
- Covered front porch
- Vinyl siding, stone veneer on front
- No maintenance exterior (all aluminum, vinyl and fiberglass)
- 12 ft x 16 ft deck with trex decking and vinyl railing
- Well and Conventional Septic
1st Floor
- Oak hardwood floors throughout first floor
- Mud room with tile floor, built in cubbies and large pantry
- Powder room with tile floor
- Gourmet kitchen with hardwood cabinets, granite counter tops, stainless steel appliances including a double wall oven, french door refrigerator, dishwasher, microwave oven and 36" gas cook top
- Gas fireplace with stone veneer surround and raised hearth in great room
- 9 ft ceilings
- Chair railing and shadow boxes in dining room and foyer
- Crown molding throughout first floor
2nd Floor
- 4 Bedrooms (includes master)
- Master bedroom with sitting area, tray ceiling, crown molding and built in window seat and bookshelves
- Master bedroom with his and her walk-in closets
- Master bath with tile floors, tile shower with door, soaker tub and double bowl granite vanity
- Laundry room with washer and dryer hook up, laundry sink, shelving, and linen closet
- Bedroom 2 (guest room) has its own full bath with shower, single bowl granite vanity and large closet
- Bedroom 3 and 4 are large bedrooms with closets
- Den/Office
- Full bathroom with tub/shower and double bowl granite vanity
- Hallway closet
Basement
- 1 Bedroom
- Full bathroom with tile floors, shower and single bowl granite vanity
- Large rec room
- Unfinished storage space
Sold
SOLD
12502 Sandra Lee Court, Monrovia, MD 21770
- 5 bedroom, 4.5 bath
- 4,657+/- sq. ft. Colonial house on 1.23 acres
- Energy efficient home (meets 2012 ICC International Energy Conservation Code)
- NO HOA
- Kemptown Elementary School, Windsor Knolls Middle School and Urbana High School
- A large 2 car garage with automatic door openers and keypad
- Paved driveway
- Covered front porch
- Vinyl siding, El Dorado stone veneer on front
- No maintenance exterior (all aluminum, vinyl and fiberglass)
- 12 ft x 16 ft deck with trex decking and vinyl railing
- Well and Conventional Septic
1st Floor
- Oak hardwood floors throughout first floor
- Mud room with tile floor, built in cubbies and large pantry
- Powder room with tile floor
- Gourmet kitchen with hardwood cabinets, granite counter tops, stainless steel appliances including a double wall oven, french door refrigerator, dishwasher, microwave oven and 36" gas cook top
- Gas fireplace with stone veneer surround and raised hearth in great room
- 9 ft ceilings
- Chair railing and shadow boxes in dining room and foyer
- Crown molding throughout first floor
2nd Floor
- 4 Bedrooms (includes master)
- Master bedroom with sitting area, tray ceiling, crown molding and built in window seat and bookshelves
- Master bedroom with his and her walk-in closets
- Master bath with tile floors, tile shower with door, soaker tub and double bowl granite vanity
- Laundry room with washer and dryer hook up, laundry sink, shelving, and linen closet
- Bedroom 2 (guest room) has its own full bath with shower, single bowl granite vanity and large closet
- Bedroom 3 and 4 are large bedrooms with closets
- Den/Office
- Full bathroom with tub/shower and double bowl granite vanity
- Hallway closet
Basement
- 1 Bedroom
- Full bathroom with tile floors, shower and single bowl granite vanity
- Large rec room
- Unfinished storage space
Sold
On April 13, 2017
SOLD
3510 Big Woods Road, Ijamsville, MD 21754
- 4 Bedroom, 4.5 baths
- 4,237 +/- sq ft. Colonial house on 1.837 +/- acres in Ijamsville, MD (Frederick County)
- No HOA
- Energy efficient home (meets 2012 ICC International Energy Conservation Code)
- Centerville Elementary School, Urbana Middle School and Urbana High School
- A large 2 car garage with automatic door openers and keypad
- Paved driveway
- Covered front porch
- Stone veneer exterior and vinyl siding
- No maintenance exterior (all aluminum,vinyl and fibergalss)
- Well and conventional septic
- 12 ft by 16 ft deck with trex decking and vinyl railing
1st Floor
- Oak hardwood floors throughout
- Mud room with tile floor and large pantry
- Powder room with tile floor
- Gourmet kitchen with hardwood cabinets and granite counter tops with 36" gas cook top
- Gas fireplace with stone veneer surround in great room
2nd Floor
- 4 bedrooms (includes master)
- Master bedroom with sitting area with built in window seat and bookshelves
- Master bedroom with his and her walk-in closets
- Master bath the tile floors, tiled shower, soaker tub with tile surround, and double bowl granite vanity
- Laundry room with washer and dryer hook up, laundry sink and shelving
- Bedroom 2 (guest room) has its own full bath with shower, single bowl granite vanity and large closet
- Bedroom 3 and 4 are large bedrooms with closets
- Full bathroom with tub/shower and double bowl granite vanity
- Hallway closet
Basement
- Basement Finished
- Large office
- Large rec room
- 1 full bath with tile floors and shower
- Unfinished area for storage
Sold
SOLD
4901 Bartholows Road, Mt. Airy, MD 21771
- 4 bedroom, 3.5 bath
- 3,037+/- sq. ft Colonial house on 2.374 +/- acres in Mt. Airy, MD (Frederick County)
- No HOA
- Energy efficient home (meets 2012 ICC International Energy Conservation Code)
- Green Valley Elementary School, Windsor Knolls Middle School and Linganore High School
- A large 2 car garage with automatic door openers and keypad
- Paved driveway
- Covered front porch
- Stone veneer exterior and vinyl siding
- No maintenance exterior (all aluminum, vinyl and fiberglass)
- Well and conventional septic
1st Floor
- Oak hardwood floors throughout first floor
- Mud room with tile floor and large pantry
- Powder room with tile floor
- Gourmet kitchen with hardwood cabinets, granite counter tops and stone hearth gas cook top
- Gas fireplace with stone veneer surround in great room
2nd Floor
- 4 Bedrooms (includes master)
- Master bedroom with sitting area with built in window seat and bookshelves
- Master bedroom with his and her walk-in closets
- Master bath with tile floors, shower, soaker tub and double bowl granite vanity
- Laundry room with washer and dryer hook up, laundry sink and shelving
- Bedroom 2 (guest room) has its own full bath with shower, single bowl granite vanity and large closet
- Bedroom 3 and 4 are large bedrooms with closets
- Full bathroom with tub/shower and double bowl granite vanity
- Hallway closet
Sold
On March 22, 2016
SOLD
4905 Bartholows Road Mt. Airy, MD 21771
- 5 bedroom, 3.5 bath
- 3,278+/- sq. ft. Colonial house on 1.98 acres
- Energy efficient home (meets 2012 ICC International Energy Conservation Code)
- Green Valley Elementary School, Windsor Knolls Middle School and Linganore High School
- A large 2 car garage with automatic door openers and keypad
- Paved driveway
- Covered front porch
- Vinyl siding
- No maintenance exterior (all aluminum, vinyl and fiberglass)
- Well and Conventional Septic
1st Floor
- Oak hardwood floors throughout first floor
- Mud room with tile floor and large pantry
- Powder room with tile floor
- Gourmet kitchen with hardwood cabinets, granite counter tops and stone hearth gas cook top
- Gas fireplace with stone veneer surround in great room
2nd Floor
- 5 Bedrooms (includes master)
- Master bedroom with sitting area with built in window seat and bookshelves
- Master bedroom with his and her walk-in closets
- Master bath with tile floors, shower, soaker tub and double bowl granite vanity
- Laundry room with washer and dryer hook up, laundry sink, shelving, and linen closet
- Bedroom 2 (guest room) has its own full bath with shower, single bowl granite vanity and large closet
- Bedroom 3 and 4 are large bedrooms with closets
- Bedroom 5 can serve as a nursery or office
- Full bathroom with tub/shower and double bowl granite vanity
Sold
On May 15, 2015
SOLD
180 Dorchester Drive New Market, MD 21774
- 5 bedroom, 3.5 bath
- 3,278+/- sq. ft. Colonial house on .66 acres in the town of New Market
- Energy efficient home (meets 2012 ICC International Energy Conservation Code)
- New Market Elementary School, New Market Middle School and Linganore High School
- A large 2 car garage with automatic door openers and keypad
- Paved driveway
- Covered front porch
- Vinyl siding
- No maintenance exterior (all aluminum, vinyl and fiberglass)
- Public water and sewer
1st Floor
- Oak hardwood floors throughout first floor
- Mud room with tile floor and large pantry
- Powder room with tile floor
- Gourmet kitchen with hardwood cabinets, granite counter tops and stone hearth gas cook top
- Gas fireplace with stone veneer surround in great room
2nd Floor
- 5 Bedrooms (includes master)
- Master bedroom with sitting area with built in window seat and bookshelves
- Master bedroom with his and her walk-in closets
- Master bath with tile floors, shower, soaker tub and double bowl granite vanity
- Laundry room with washer and dryer hook up, laundry sink, shelving, and linen closet
- Bedroom 2 (guest room) has its own full bath with shower, single bowl granite vanity and large closet
- Bedroom 3 and 4 are large bedrooms with closets
- Bedroom 5 can serve as a nursery or office
- Full bathroom with tub/shower and double bowl granite vanity
Sold
On Nov 7, 2014
SOLD
6229 New London Road New Market, MD 21774
- 4 bedroom, 3.5 bath
- 3,037+/- sq. ft Colonial house on 1.245 acres just outside of New Market city limits
- No HOA
- Energy efficient home (meets 2012 ICC International Energy Conservation Code)
- New Market Elementary School, New Market Middle School and Linganore High School
- A large 2 car garage with automatic door openers and keypad
- Paved driveway
- Covered front porch
- Stone veneer exterior and vinyl siding
- No maintenance exterior (all aluminum, vinyl and fiberglass)
- Conventional septic
- Well Water: 6 gallons per minute
1st Floor
- Oak hardwood floors throughout first floor
- Mud room with tile floor and large pantry
- Powder room with tile floor
- Gourmet kitchen with hardwood cabinets, granite counter tops and stone hearth gas cook top
- Gas fireplace with stone veneer surround in great room
2nd Floor
- 4 Bedrooms (includes master)
- Master bedroom with sitting area with built in window seat and bookshelves
- Master bedroom with his and her walk-in closets
- Master bath with tile floors, shower, soaker tub and double bowl granite vanity
- Laundry room with washer and dryer hook up, laundry sink and shelving
- Bedroom 2 (guest room) has its own full bath with shower, single bowl granite vanity and large closet
- Bedroom 3 and 4 are large bedrooms with closets
- Full bathroom with tub/shower and double bowl granite vanity
- Hallway closet
Sold
On April 18, 2014
SOLD
6225 New London Road New Market, MD 21774
- 5 bedroom, 3.5 bath
- 3,231+/- sq. ft Colonial house on 1.15 acres just outside of New Market city limits
- No HOA
- Energy efficient home (meets 2012 ICC International Energy Conservation Code)
- New Market Elementary School, New Market Middle School and Linganore High School
- A large 2 car garage with automatic door openers and keypad
- Paved driveway
- Covered front stoop
- Stone veneer exterior and vinyl siding
- No maintenance exterior (all aluminum, vinyl and fiberglass)
- Conventional septic for 5 bedrooms
- Well Water: 3 gallons per minute
1st Floor
- Oak hardwood floors throughout first floor
- Mud room with tile floor and built-ins
- Powder room with tile floor
- Gourmet kitchen with hardwood cabinets, granite counter tops and stone hearth gas cook top
- Gas fireplace with stone veneer surround in great room
2nd Floor
- 5 Bedrooms (includes master)
- Master bedroom with sitting room with built in window seat and bookshelves
- Master bedroom with his and her walk-in closets
- Master bath with tile floors, shower, soaker tub and double bowl granite vanity
- Laundry room with washer and dryer hook up, laundry sink and shelving
- Bedroom 2 (guest room) has its own full bath with shower, single bowl granite vanity and walk-in closet
- Bedroom 3, 4, 5 are large bedrooms with closets
- Full bathroom with tub/shower and double bowl granite vanity
- Hallway closet
Sold
On October 16, 2013





